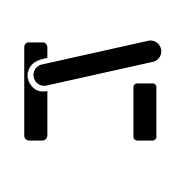 Electricity
Electricity
The arena supplies a generator for essential boards only. Main switch 1800 amps, 3X 125 amps, 4X 63 amps. All of the connections are three-phased.
Electricity
 Food Concessionaire
Food Concessionaire
The “Daily” chain of “Neto Investment” is the food and drink concessionaire in the Shlomo Group Arena. There are three modern concession stands in the arena available to the guests, and they have a rich culinary variety that is adapted for each event. In addition, the “Daily events” catering operates in the arena, which provides high level solutions for any amount of people for private and business events. The arena only has an option for heating up food. If needed, a special cooking and serving tent can be set up with a separate license. For additional information contact Ariel Reidman: 050-7566167.
Food Concessionaire
 Parking
Parking
The arena’s main parking lot which serves the arena’s visitors has 500 parking spots, and there are an additional 2,000 parking spots within walking distance of the arena (the Yehoshua Park parking lot and other nearby lots). In addition, the arena offers another 100 operational parking spots in the eastern part of the arena. On event days, the operational complex of the parking lot is made accessible to suppliers of the event and invited guests.
Parking
 Air Condition
Air Condition
The arena has a central air conditioning system that includes 3 chillers of 400 tons each for the hall and the lobbies, and 2 additional chillers of 40 tons each for the management offices and dressing rooms. There is a structure control system that helps control and regulate the air conditioning in each part of the arena. There is a heating and cooling system.
Air Condition
 Sound System
Sound System
The arena has a built-in sound system.
Sound System
 WI-FI
WI-FI
The arena has wireless and wired internet at the speed of 100 mega. The supplier is Bezeq International.
WI-FI
 Production/ Dressing Rooms
Production/ Dressing Rooms
The arena offers 6 large and spacious rooms, each with a bathroom and shower.
Production/ Dressing Rooms
 The structure of the arena
The structure of the arena
The arena is built from four impressive glass facades of 1,200 square meters each. Laser presentations for the promotion of sales of a product, promos for a television show, advertisements, or films can be projected onto the glass (in a ‘drive-in’ style). The arena is surrounded by an expansive external plaza of approximately 1,000 square meters, which can be used as a large space for receptions in business and social events, or as a display area for products, stands and car launches. In addition, there are large grass lawns adjacent to the plaza that are suitable for cocktail style hosting in social events or business events.
inside the hall, there is a parquet floor of 1,250 square meters. When all the seats are filled (including the sliding tribune), the area is 990 square meters.
The structure of the arena
 VIP room
VIP room
A large VIP room suited for hosting important guests or for hosting small conferences of up to 100 people. The room is equipped with a projector and sound system.
VIP room
 LED system
LED system
The arena has a LED cube size 3X5 meters and can be used for different purposes, including broadcasting, advertising sponsorships, etc. The cube is operated by the SCANNEX company. For further details contact Arnon: 0523503490.
LED system
 Entry Control System
Entry Control System
In the arena installed a turnstiles system which has an entry control system which allows a large amount of visitors to all enter the arena comfortably at the same time. The system helps track the guests entering the arena during a performance/event/game by scanning the barcodes imbedded in all the types of tickets. In addition, there are entrances that are accessible to wheelchairs.
Entry Control System
 Cashiers
Cashiers
The cashiers has two ticket booths.
Cashiers
 Accessibility
Accessibility
The Shlomo Group arena contains 20 seats for disabled people. The access points to the arena are convenient and accessible. The arena also has disabled parking spots, a wheelchair lift, an accessible ticket booth and accessible concession stands.
Accessibility













